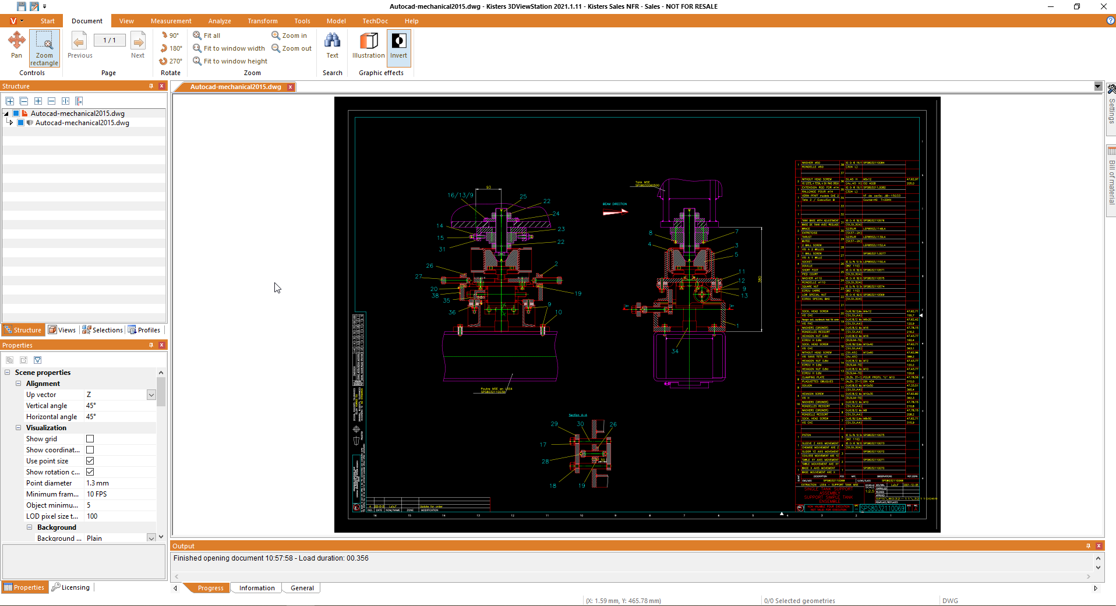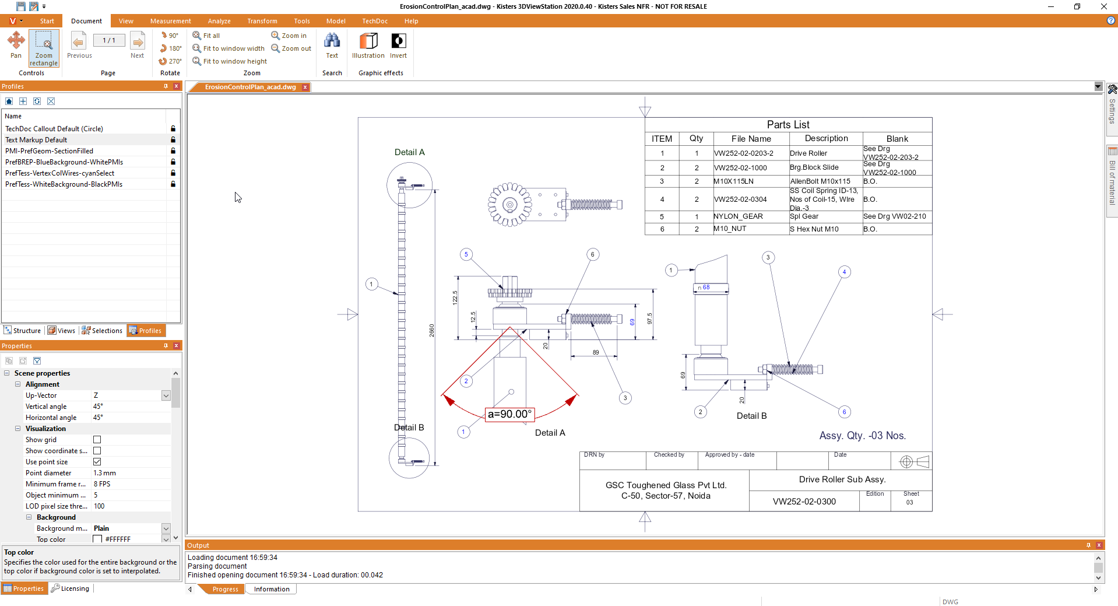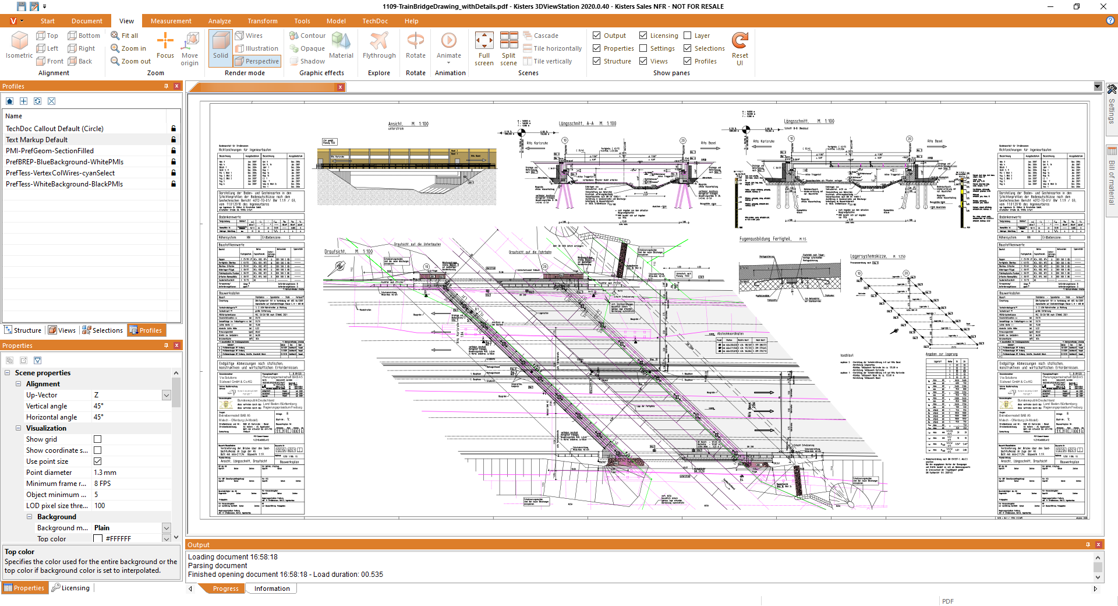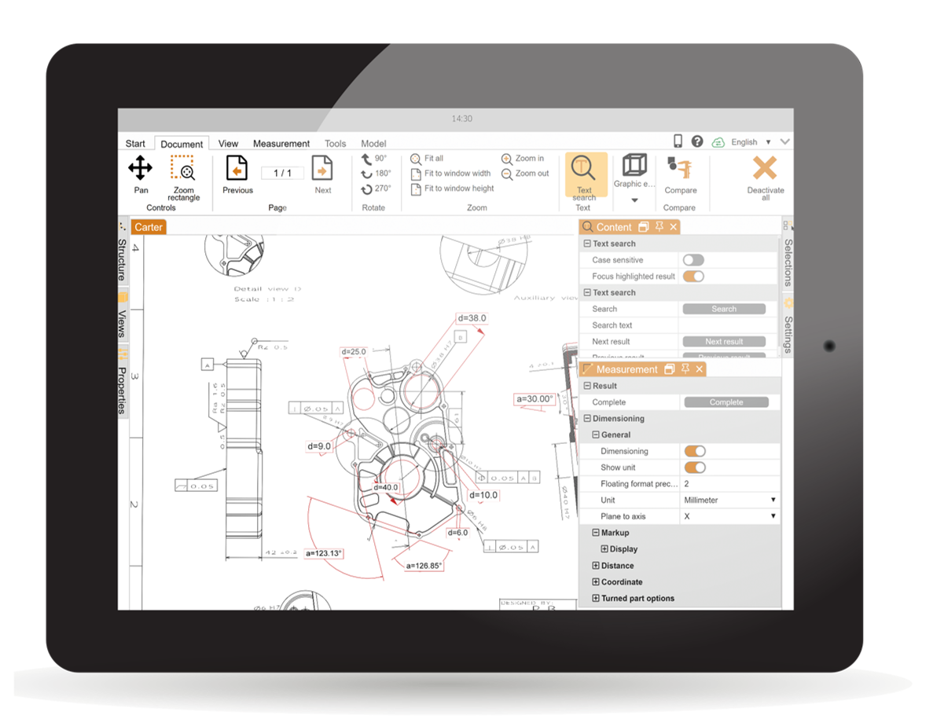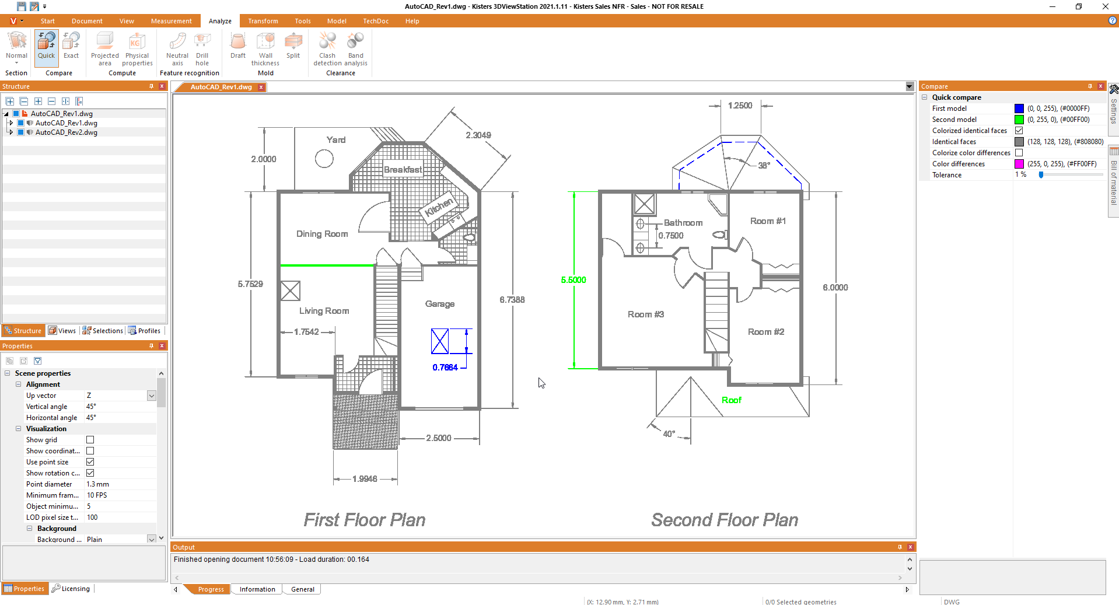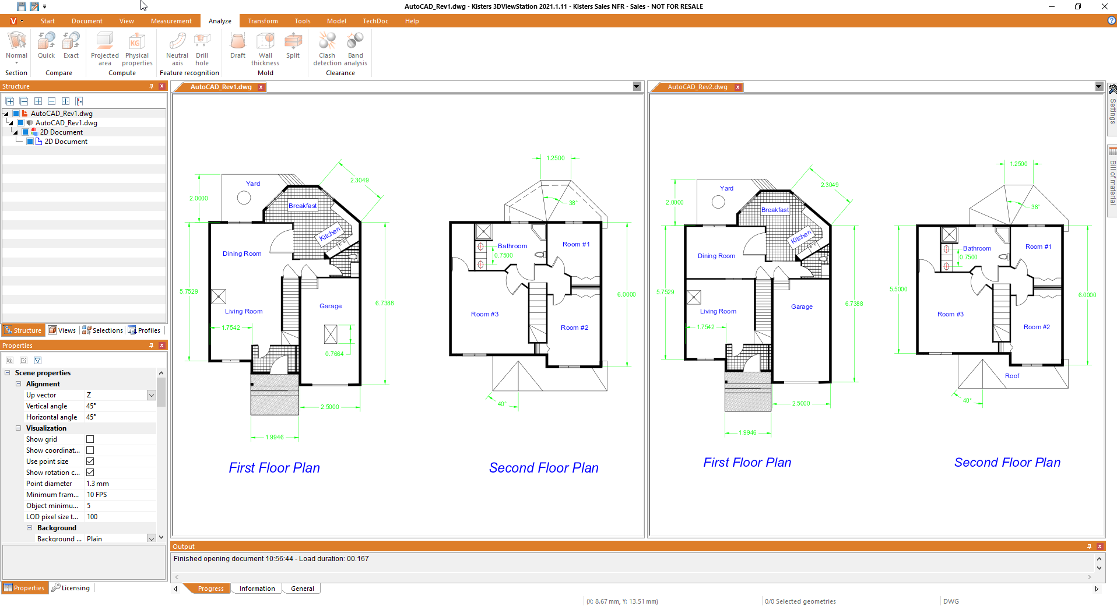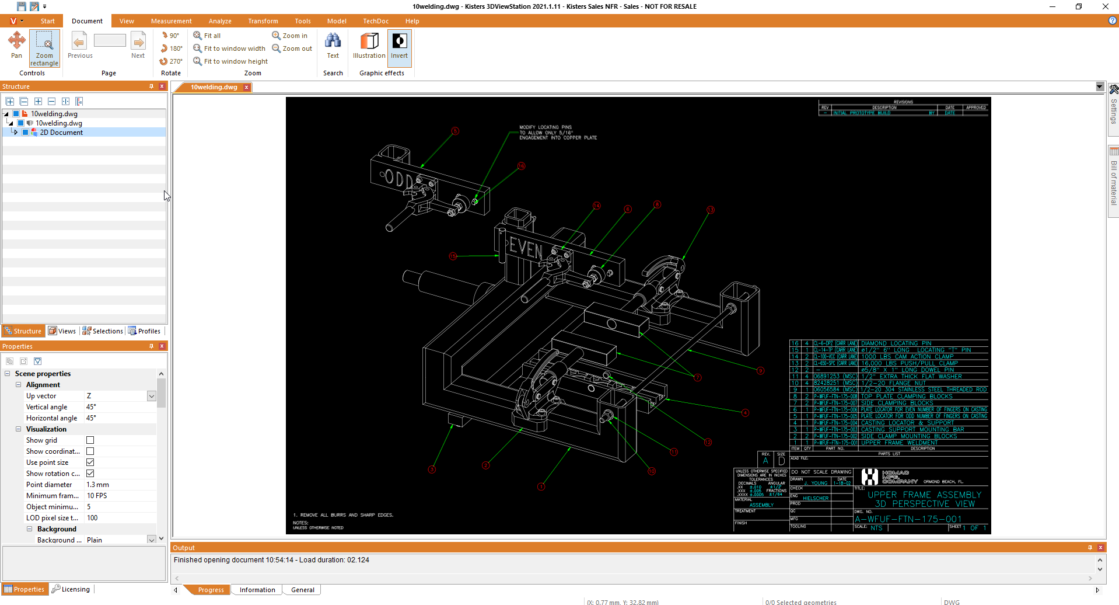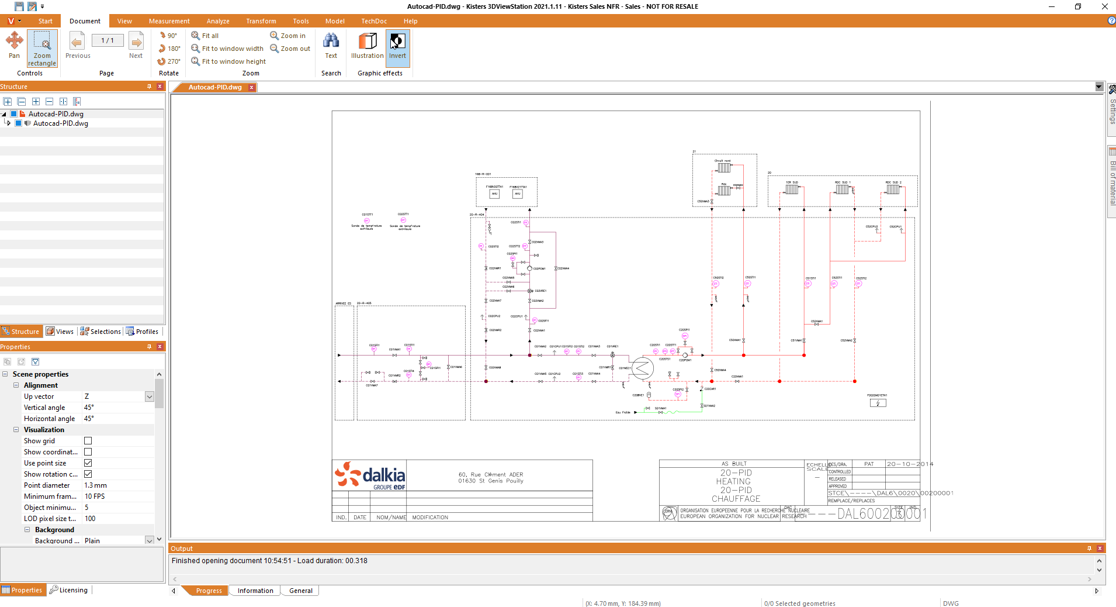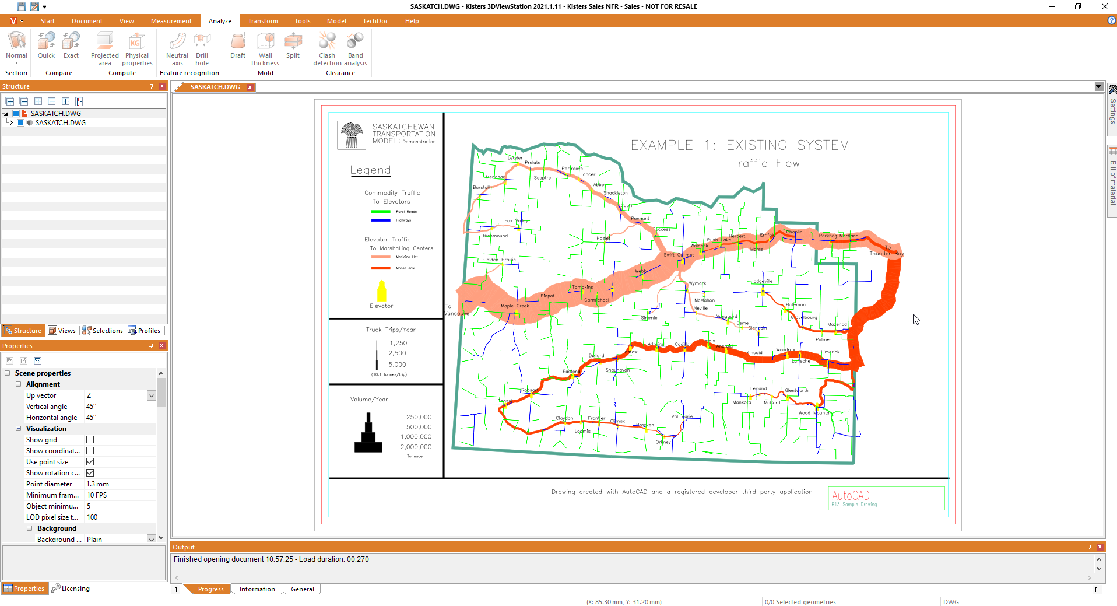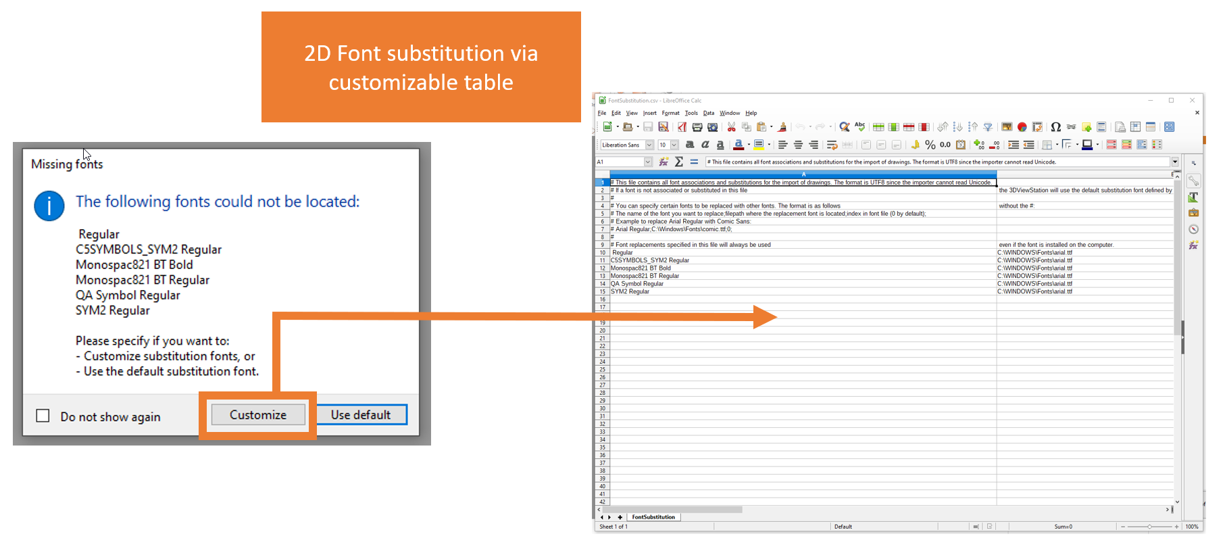DWG Viewer and DWG Viewer online from Kisters
The 3DViewStation is your all-in-one DWG viewer
Would you like to display DWG files? Then 3DViewStation is the product of choice as a CAD viewer. In addition to DWG and other AutoCAD formats, the 3DViewStation also supports all other common 2D and 3D formats, such as BMP, STEP, dxf - over 70 different file types in total.
Why use 3DViewStation as a CAD viewer?
In contrast to Autodesk DWG Trueview, a 3DViewStation download not only allows you to view DWG files, but also to edit and save them, for example as a PDF. The software is simple and intuitive to use as a DWG viewer, even without a CAD background.
For international use, you can change the language and the units of length and measurement such as inches or centimeters during use. This makes work and communication within the team much easier.
Your program for all Autodesk and AutoCAD drawings - not just DWG viewers
DWG is an established but proprietary file format of the company AutoDesk and is the standard format of the CAD program AutoCAD. The abbreviation DWG stands for the English word "drawing", i.e. 2D drawing. It is a compact binary format that stores and describes the content of 2D and 3D design data and metadata.
Download your free trial or try online now!
Where is DWG used?
The data format is used particularly widely in the construction/architecture and engineering sectors and is also used for collaboration between architects and engineers, for example. AutoCAD 1.0 was released back in 1982 and has been frequently updated as the AutoCAD product has evolved.
With 3DViewStation as a DWG viewer, you can not only display all your DWG files, but also all other AutoCAD formats such as DXF and DWF. DXF is a special format for data exchange - and DWF is a web format.
The 3DViewStation also reads all important files, such as Revit and Inventor, as an alternative to the Autodesk Viewer. No CAD license is required, but 3DViewStation is not freeware for your community.
Free DWG viewer programs - or use AutoCAD right away?
DWG Viewer free, DWG Trueview
In addition to the Autodesk Viewer and CAD programs, software in the form of a CAD Viewer is also available to download free of charge as freeware for simply displaying DWG files. These programs are sufficient for users who only want to take a look at the DWG drawing.
However, if you want to work with DWG data or convert it to another data format, this software will not get you anywhere. Now the question arises: If I have to pay for a CAD viewer, why not use AutoCAD?
This is possible, but AutoCAD is a complex CAD software with limited interoperability. It is not the best choice if you want to open, edit and convert different types of 2D drawings quickly and intuitively.
3DViewStation - more than just a DWG viewer for Windows
It is more appropriate to use software that understands a wide range of 2D and 3D data formats, offers extensive functions for editing CAD files and 3D models and is intuitive to use - in other words, a universal CAD viewer such as 3DViewStation.
Your viewer for all cad drawings: dwg files, dwg dxf files, dwf files
Whether measuring and dimensioning, applying annotations, creating views, comparing drawings, exporting or converting - 3DViewStation as your DWG viewer offers 180+ functions to help you reach your goal faster.
Even with large file sizes, the performance of the software remains stable and efficient. The intuitive user interface allows even users without CAD knowledge to use the software quickly and confidently.
The online viewer tool for all 2D and 3D data - not just DWG
With 3DViewStation WebViewer version as a DWG viewer for DWG files, you are also able to display all 2D and 3D files online, i.e. with just a browser.
Viewing Autocad online - like using your Autocad web app or Autocad mobile app
This means that you can open, edit, add comments, view and save your files from a Windows PC, a Mac, an Android phone or an iPhone - in other words, from anywhere and completely platform-independent with all purchased functions.
A local software installation is not necessary!
Log in and get started
Maximum security with the 3DViewStation
Simply call up your website, log in if necessary and get started. Partners, suppliers and customers can also gain online access to your DWG files. Don't worry: When opening, editing, displaying and commenting, no 2D or 3D data is transferred to the end device.
Everything remains on the server and is executed there. The external device only performs the visualization and operating control functions. With our 3DViewStation as a DWG viewer, we guarantee maximum security.
All you need to do is install the 3DViewStation WebViewer on any server to use the power of 3DViewStation online.
New DWG versions
Open and display with the 3DViewStation
Since 1982, not only the AutoCAD software, but also the DWG format has constantly evolved and changed. Additional object types have been added with each new version.
The functions also change regularly with the introduction of new AutoCAD versions. In addition to drawings and 2D/3D geometry, DWG now also contains information such as BIM data, point clouds, maps, photos and much more.
The constant change process for DWG leads to compatibility problems if you want to open a newer version of a DWG file with older software, for example. Even recent software products have difficulties loading the latest DWG versions without errors.
Why are there difficulties?
The 3DViewStaiton as solution-oriented software for your users
Unfortunately, Autodesk is very vague about the content and structure of the DWG. There is no official description of the format. This has less to do with security and more to do with protecting business interests.
This should make it difficult for other providers to offer a 100% DWG-compatible interface. When selecting a DWG viewer, you must also ensure that the import and export interfaces are continuously maintained by the respective manufacturer.
By regularly displaying interface updates, 3DViewStation ensures that you can always import the latest variants and that the user interface is always up to date. The user interface of the 3DViewStation always remains intuitive and easy to use.
No matter which version of DWG files you use, 3DViewStation offers you a powerful and user-friendly interface for creating all kinds of files.
What should I use?
PDF vs. DWG
Many are looking for a replacement for the DWG format in order to avoid expensive AutoCAD licenses. PDF files are free of charge and accessible from almost any workstation.
However, a comparison shows that DWG supports over sixty geometry types and many object properties, while PDF only offers five graphical object types and basic properties such as color and line thickness.
Conversion from DWG to PDF leads to loss of information and accuracy problems: DWG blocks are exploded, hatchings and dimensions are simplified and values are rounded. This is particularly noticeable with large drawings or when merging several drawings.
PDF is therefore more of a digital replacement for paper drawings than a real alternative to the DWG format. However, with 3DViewStation as a DWG viewer, you can convert between different 2D and 3D formats without losing any information in the files.
Reading files with the 3DViewStation
Working in the browser is also possible
In addition to the DWG Viewer, we offer a wide range of other products on our website with a similar interface that do not require complex CAD software. Our CAD viewers not only support DWG and DXF files, but are also compatible with CAD programs such as Creo, Catia and SolidWorks.
For easy access to Autodesk viewer solutions, we offer specialized tools such as the AutoCAD Web Viewer, which allows you to work in your browser. Our viewers guarantee fast and reliable handling of DXF files, DWF and other files.
Our program supports a variety of formats and files, including JPG, STEP and BMP (no GIF or HPGL), and allows users to easily view and directly print constructions and designs, regardless of file size.
With this user-friendly handling, our solution offers high flexibility and efficiency in the processing and output of designs and projects.
Files with the AutoCAD Web Viewer for Windows
Uncomplicated loading and exporting, no DWG Fastview required
Thanks to support for large file sizes and regular changes to the system, you will always be up to date. Our products are among the best solutions on the market for opening, editing and converting DWG and DXF files, as well as PDF, STEP and BMP (no GIF or HPGL). With the Desktop and Web Viewer, you are ideally equipped for all requirements in your CAD environment.
Free download for Windows
No freeware
Test how you can create comments, import and export files with our free download version for Windows. Learn what our program has to offer with each new version. Over 180 functions make 3DViewStation the best CAD viewer for your needs.
The download is straightforward and requires neither a subscription nor a Mac!
Click here for the free download!
